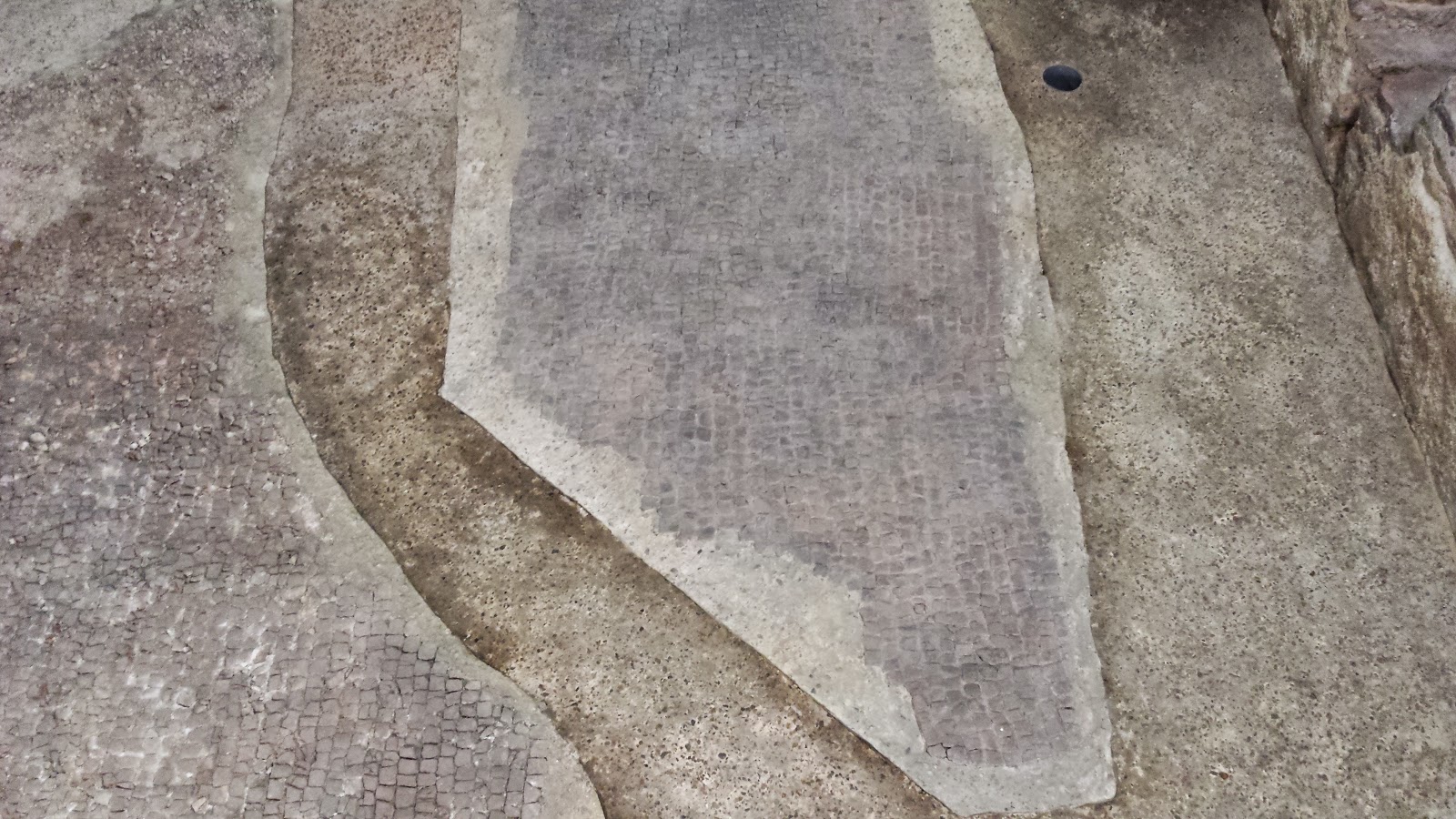This weekend was the annual Open House London festival, in which buildings all around London open themselves up to visitors eager to wander within the walls they would rarely have access to. Each year my budding architect brother and I carefully plan our Open House weekends to ensure we make the most of the opportunity and aside from a few Open House mishaps this year, we once again made some wonderful new discoveries.
 |
| The Open House queue outside 101 Lower Thame Street |
During previous Open House years, my brother and I have been put off by the queue that sprawls down Lower Thames Street outside a rather generic looking office block ashamedly unaware of what lay beneath. For future reference, the queue is relatively fast moving and if not, well worth the wait! It is the site of the Billingsgate Roman Baths. The conservation and research of the site is carried out by University College London's Archaeology department, the City of London and Nimbus Conservation. You can find more about their work here.
 |
| More queuing.... |
The Billingsgate Roman bath house was first discovered in 1848 during the construction of the Coal Exchange. Further archaeological discoveries were made between 1967 and 1970 when Lower Thames street was being widened and the Coal Exchange and other nearby buildings were demolished. The remains are representative of two periods in Roman London. The remains of the house on the site date from the 2nd Century A.D and the bath house, from the 3rd century A.D. At this time London, was better known as Londinium and the river Thames was about one hundred metres wider than it is today. The Roman house at 101 Lower Thames was therefore situated right on the river bank. Over the centuries the London street levels have raised considerably. In order to reach these Roman remains, one has to descend a flight of stairs, which quite literally transport you through the layers of London history.
 |
| The remains of the Roman house on the site, built sometime during the 2nd century |
The above image depicts the remains of the house which was built sometime in the 2nd century A.D. This section was once the Eastern wing of the house. The illustration below, which I took a quick snap of for the purposes of a visual aid, helps to illustrate the layout of the house. The Western wing is not currently visible.
 |
| A useful diagram makes all the difference |
As an eighteenth century specialist, I sadly know little of Roman life in London and am therefore incapable of providing you with any information of the day to day life for a family who lived in this type of house in Londinium. By looking at this diagram, I would presume the family were relatively well to do but of course if you have any knowledge of what this type of Roman house represents please don't hesitate to get in touch!
 |
| This north side of the 2nd century house. |
Proceeding along the walkway you reach the bath house which was built in the 3rd century and situated in the centre of the house. An Open House volunteer explained to us that by this time, the house was not likely to be a family home but in fact a guest house for businessmen arriving in the capital. The bath house would have been a well used and popular facility amongst guests. This bath house consisted of a cold room (frigidarium), a warm room (tepidarium) and a hot room (caldarium). Both the tepidarium and the caldarium retain the evidence of underfloor heating. The stacked square tiles supported the floor above and allowed the heat to warm the flooring above. The photo below depicts the caladrium on the right and in the foreground, a furnace used to provide the heat.
 |
| The bath house, 3rd century. |
And on the left side, there is evidence of the tepidarium, the warm room, and amazingly some of the stone tiles which covered the underground heating system. These remains help to illustrate how such impressive Roman engineering worked.
 |
| The tepidarium, the warm room of the bath house. |
The frigidarium was located in the centre of the warm and hot rooms and provided bathers with an opportunity to cool down. There is also evidence on site of the tank which contained cold water for bathers to splash themselves with. The flooring of the frigidarium is remarkably well preserved and evidence of the small mosaic work can still be seen.
 |
| The surviving floor of the frigidarium |
According to researchers at the Museum of London, findings of Roman coins indicate these baths continued to be in use up until the 5th century, but that by this time the roof had collapsed and only the walls were still standing. The Billingsgate bath house is a rare example of a Roman building in situ in London. The project at 101 Lower Thames Street is ongoing thanks to the support of the City of London and University College of London, English Heritage and the Museum of London. You can find out more through the Museum of London website and be sure to have a look at the map of Roman London. Finally, if you do plan to do Open House next year be sure to make a stop at 101 Lower Thames Street!
 |
| Archaeological findings! |
.jpg)











